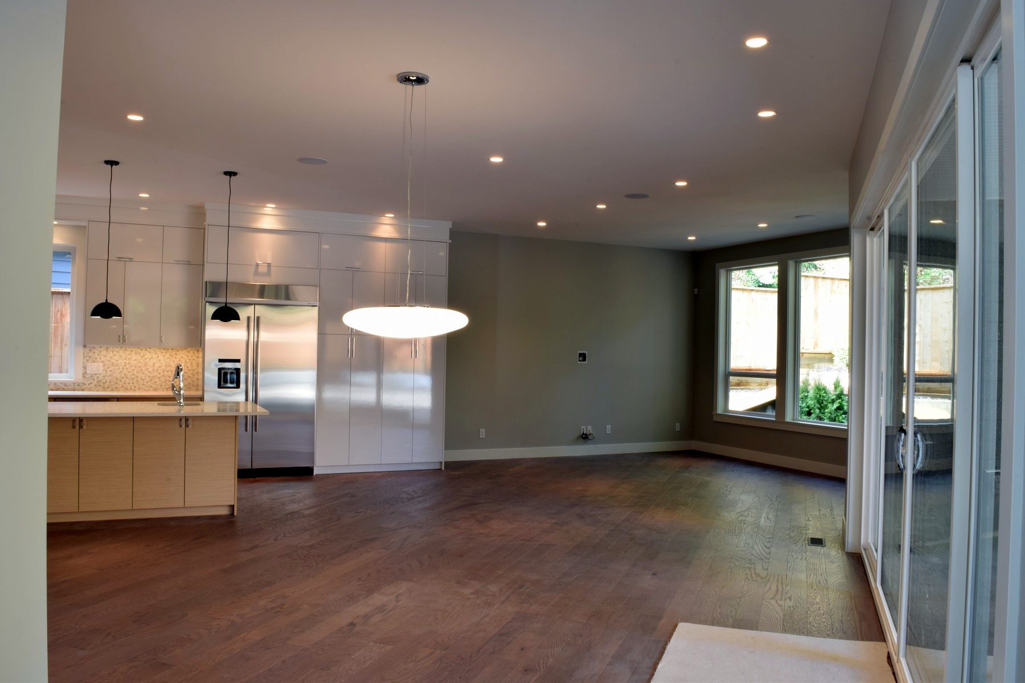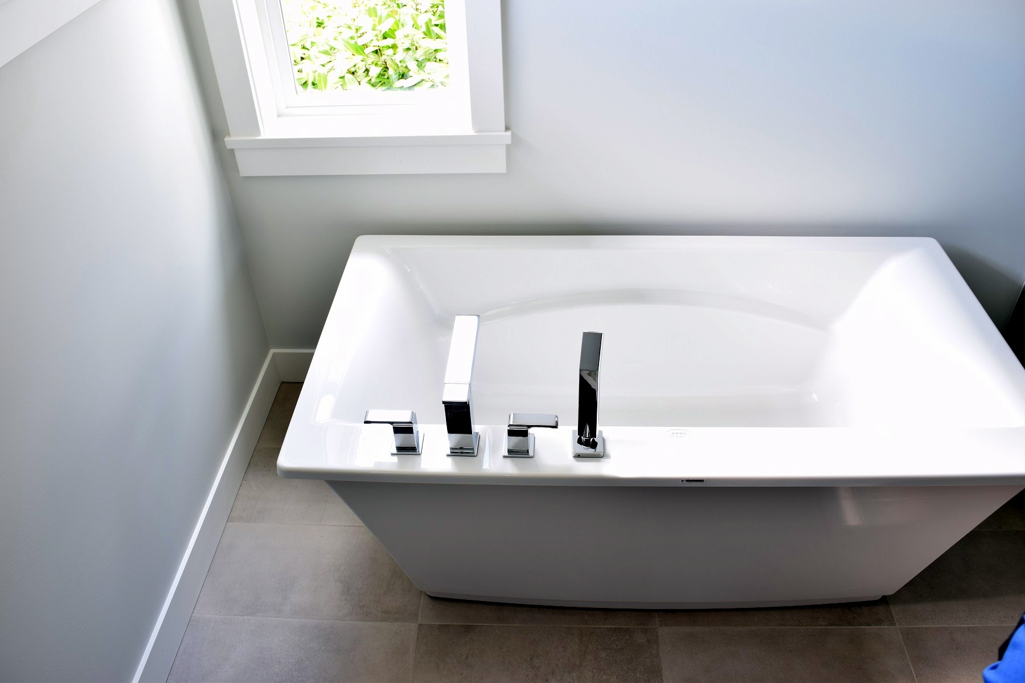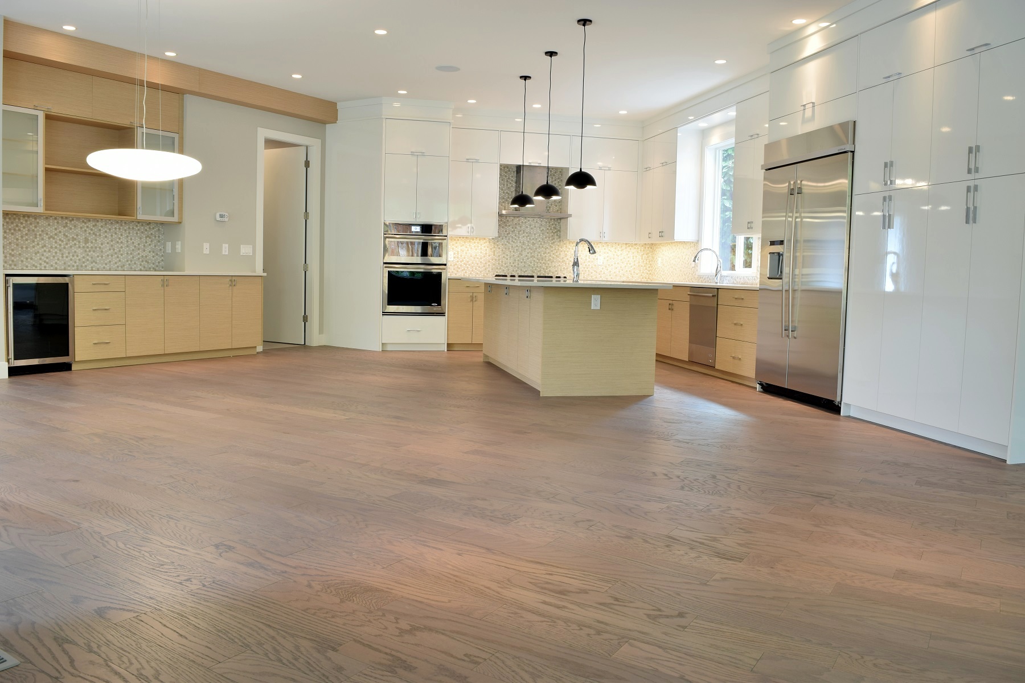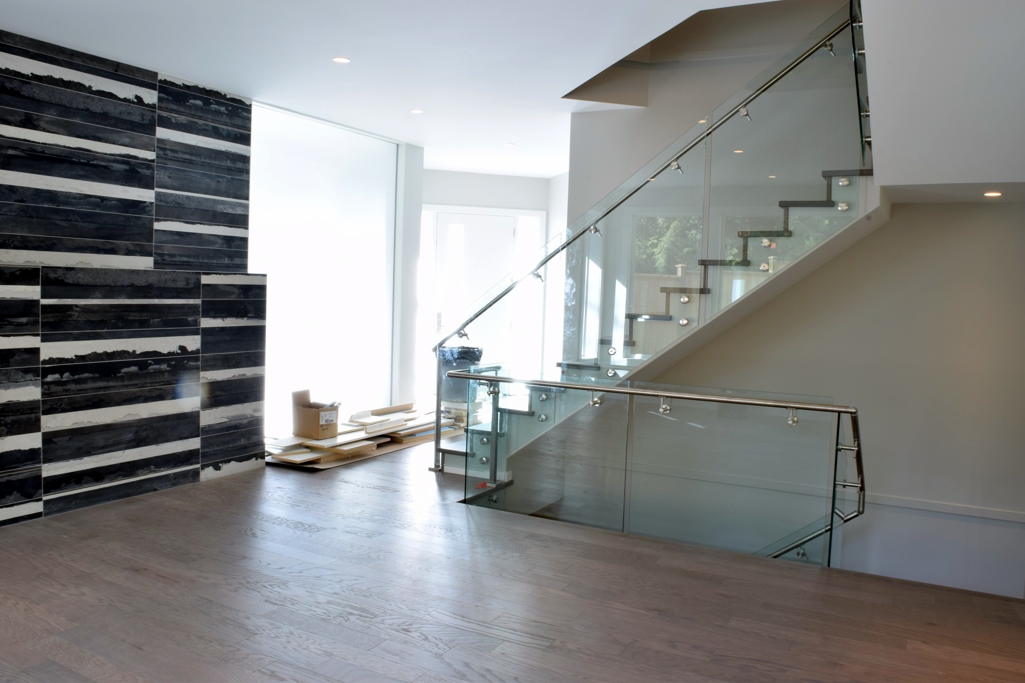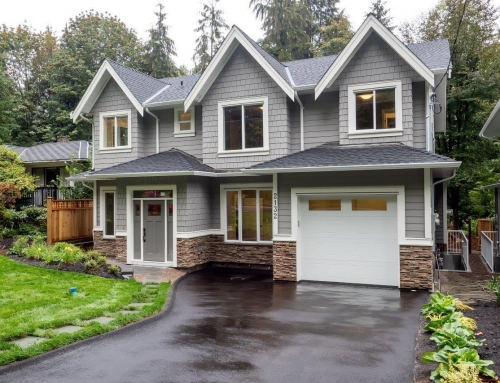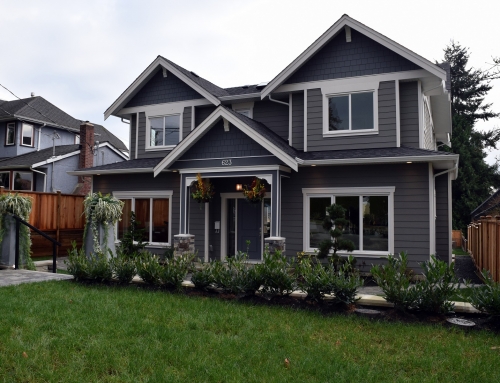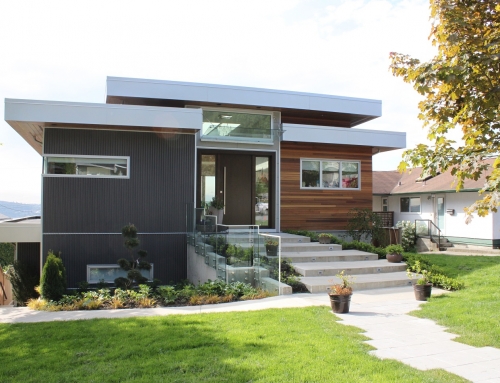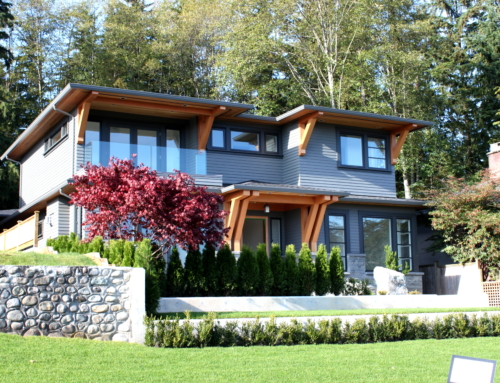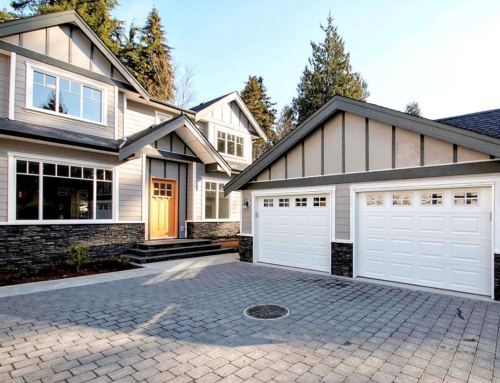Project Description
We found a unique lot in a North Vancouver cul-de-sac that was on the market. We got a good deal on it and quickly snatched it up. The property, however, presented some challenges because it was an odd pie-shaped lot sitting back on a wooded area. We knew maximizing the living space would be challenging so we designed the bottom floor as a polygon which gave us flexibility and challenges in terms of what we could do with space.
We knew the first floor would make or break the entire home so we paid special attention to it. For that, we leaned heavily on interior designers Romana and Rebecca who we collaborate with and who specialize in North Vancouver homes.
On the main floor, we created a modern-looking feature fireplace as a centerpiece. We wanted to keep the entire main floor with an open concept, essentially building the floor as one large room.
The kitchen is large and roomy with an island and high-end appliances, accenting it with contemporary cabinetry and solid quartz countertops.
To add to the spacious feel, we gave the first-floor 10-foot-high ceilings. We built a vaulted open stairwell to reach from the basement up to the second floor.
The upstairs is more standard with four bedrooms and three bathrooms. The master bedroom has an en-suite bathroom and walk-in closet. There is also a jack and Jill shared bathroom in the middle of two of the bedrooms.
We did several walk-throughs with potential buyers and because of its character and stylish design, we were able to sell the house before completion.


